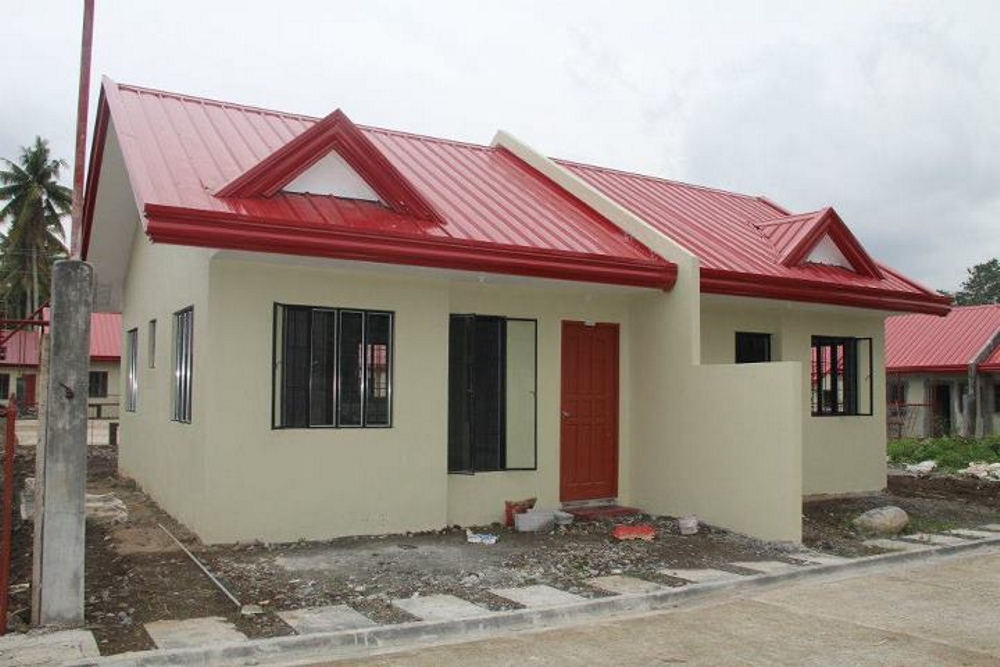One of the main reason that people prefer a bungalow house is because of its flexibility when it comes to design features. You can mix and match different styles to create a unique look for your house. It’s quite possible to include rustic components into a stylish and modern house and what you get is a unique and lovely design.
Advertisement
One of the benefits that a bungalow design affords is the simplicity of ideas which work with every type of plan. Most bungalow ideas have an easy approach to make your house look stylish. As it combines capability as well, several objectives are attained with minimum effort. Have a look and get some inspiration with these five bungalow houses that are comfortable and amazingly beautiful.
Advertisement
HOUSE PLAN NO. 1
HOUSE PLAN NO. 2
This house has two bedrooms, two bathrooms, a living room, a kitchen and 152 square meters of living space. The budget is 1.8 - 2.0 million Baht or 54,200 - 60,200 US Dollars.
HOUSE PLAN NO. 2
This house consists of three bedrooms, one bathroom, a hallway, a kitchen and a front porch. The construction area of 90 square meters and the estimated costs is 650,000 Baht or 19,600 US Dollars.
HOUSE PLAN NO. 3
This is a small cottage one-story cottage house. This house has three bedrooms, one bathroom, a living room and a kitchen.
HOUSE PLAN NO. 4
A contemporary cottage house with a garden. This house has three bedrooms, two bathrooms. living room and a kitchen.
HOUSE PLAN NO. 5
A Modern single storey house consists of three bedrooms, two bathrooms, a central kitchen and a garage. The estimated construction cost is 1.33 million Baht or 40,000 US Dollars.
SOURCE: naibann
Sponsored Links
This article is filed under: small house floor plans, small home design, small house design plans, small house architecture, beautiful small house design, small house plans modern
SEE MORE:
SEE MORE:
50 Extremely Well-done Small House Design Ideas

Small House Designs Less Than 68 Square Meters Of Space

Small House Designs Less Than 68 Square Meters Of Space


Small House Designs Less Than 68 Square Meters Of Space

Small House Designs Less Than 68 Square Meters Of Space

©2018 THOUGHTSKOTO













































































