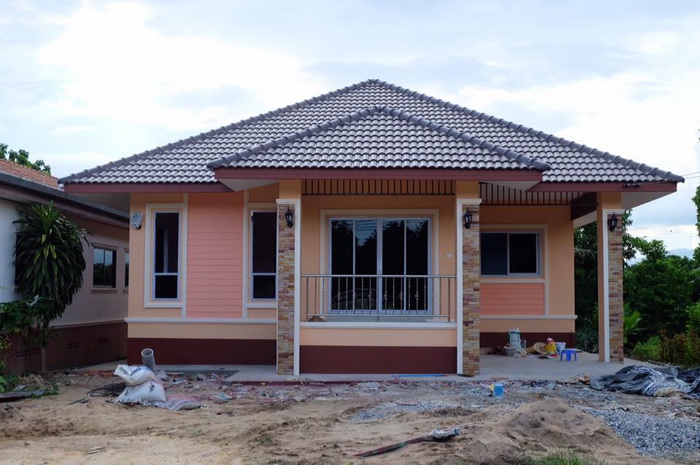Before we decide to buy or build a new house, we have to think about many needs, like the number of bedrooms, bathrooms, and the other living space. We have to think also about using the space to maximize the benefits and advantages in every corner.
Advertisement
Single-storey home is another home that in this era are more popular. Because there is space with 2-4 members of the family around the house, there is also a garden and a garage area. If you compare this type of a house, this is more comfortable than the small room in the condominium.
If you are looking for a home or a single-storey home, here are the 15 design ideas in a modern style and it will allow you to see the floor plans. You can make a decision on which design is suitable for your family and make sure you get the idea of a beautiful home.
If you are looking for a home or a single-storey home, here are the 15 design ideas in a modern style and it will allow you to see the floor plans. You can make a decision on which design is suitable for your family and make sure you get the idea of a beautiful home.
Ads
House Model No. 1: Modern Single Storey House
Features of the house: 2 bedrooms, 1 bathroom, 1 living room, and a kitchen.
Living area: 70 Square Meters
House Model No. 2: Modern Single Storey House
Features of the house: 3 bedrooms, 2 bathrooms, 1 living room, 1 kitchen, 1 garage, 1 laundry room, 1 balcony.
Living area: 85 sqm.
House Model No. 3: Modern Single Storey House
Features of the house: 3 bedrooms, 2 bathrooms, 1 living room, 1 kitchen, 1 garage, 1 laundry room, 1 balcony.
Living area: 165 Square Meters
House Model No. 4: Modern Single Storey House
Features of the house: 3 bedrooms, 2 bathrooms, 1 living room, 1 kitchen, 1 garage, 1 laundry room, 1 balcony.
House Model No. 5: Modern Single Storey House
Features of the house: 2 bedrooms, 3 bathrooms, 1 living room, 1 kitchen, 1 fitting room, 1 reception area.
Living area: 130 Square Meters
House Model No. 6: Modern Single Storey House
Features of the house: 2 bedrooms, 2 bathrooms, 1 living room, 1 kitchen, 1 hall, 2 garages, 1 laundry room, 1 balcony.
House Model No. 7: Modern Single Storey House
Features of the house: 3 bedrooms, 2 bathrooms, 1 living room, 1 kitchen.
House Model No. 8: Modern Single Storey House
Features of the house: 4 bedrooms, 5 bathrooms, 1 living room, 1 kitchen.
House Model No. 9: Modern Single Storey House
Features of the house: 3 bedrooms, 2 bathrooms, 1 living room, 1 kitchen, 1 hall, 1 garage.
House Model No. 10: Modern Single Storey House
Features of the house: 3 bedrooms, 3 bathrooms, 1 reception area, 1 kitchen,1 garage.
House Model No. 11: Modern Single Storey House
Components of the house: 4 bedrooms, 5 bathrooms, 1 living room, 2 kitchens, 1 terrace, 1 washroom.
House Model No. 12: Modern Single Storey House
Components of the house: 4 bedrooms, 3 bathrooms, 1 living room, 1 kitchens, 1 balcony, 1 washroom.
House Model No. 13: Modern Single Storey House
Features of the house: 3 bedrooms, 3 bathrooms, 1 reception area, 1 kitchen, 1 washroom.
House Model No. 14: Modern Single Storey House
Features of the house: 3 bedrooms, 2 bathrooms, living room, kitchen, front porch and garage.
House Model No. 11: Modern Single Storey House
Features of the house: 3 bedrooms, 2 bathrooms, central hall, kitchen and garage.
Living area: 130 Square Meters
SOURCE: naibaan
Ads
This article is filed under: small house floor plans, small home design, small house design plans, small house architecture, beautiful small house design, small house plans modern
SEE MORE:
SEE MORE:
3 Modern Bungalow House Design Ideas

10 Lovely And Charming Small Houses With Cost To Build (Floor Plans Included)


Build A One-storey Home For Small And Medium Families

10 Lovely And Charming Small Houses With Cost To Build (Floor Plans Included)


Build A One-storey Home For Small And Medium Families
©2018 THOUGHTSKOTO




































