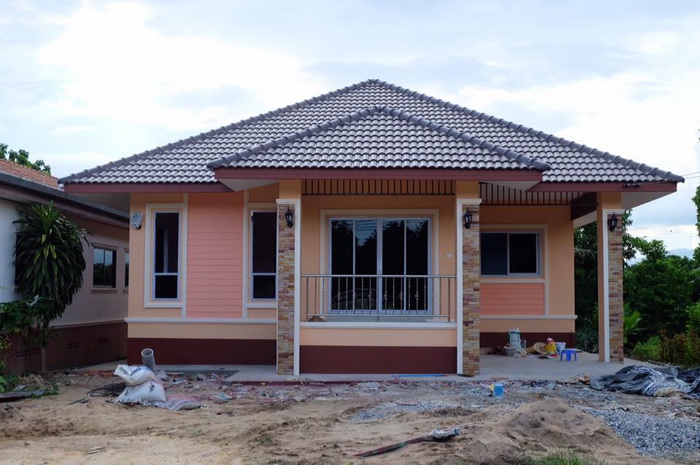A bungalow house is among the most sought-after residential design because of its beauty and style that are versatile and still functional. It is not surprising that this kind of house is the first choice for first-time homeowners who are just starting a family.
Advertisement
The benefits of building a bungalow house include saving money on the construction. It minimizes the construction time, which decreases the labor costs. Even in a small package, a bungalow house does not reduce one's creativity when decorating or choosing designs and styles. Everyone can be creative according to their own taste. Here are examples of houses from designers and architects that anyone could emulate.
Ads
HOUSE MODEL NO. 1
The house consists of three bedrooms, two bathrooms, a kitchen and a living room with the area of 119 square meters of living space.
HOUSE MODEL NO. 2
The house consists of four bedrooms, two bathrooms, a kitchen and a living room. The area of 138 square meters.
HOUSE MODEL NO. 3
The house has three bedrooms, one bathroom with 90 square meters of living space.
SOURCE: naibann
Ads
This article is filed under: small house floor plans, small home design, small house design plans, small house architecture, beautiful small house design, small house plans modern
SEE MORE:
10 Lovely And Charming Small Houses With Cost To Build (Floor Plans Included)

SEE MORE:
10 Lovely And Charming Small Houses With Cost To Build (Floor Plans Included)

Build A One-storey Home For Small And Medium Families

5 Contemporary Style Home Built On a Small Area


5 Contemporary Style Home Built On a Small Area

©2018 THOUGHTSKOTO









































