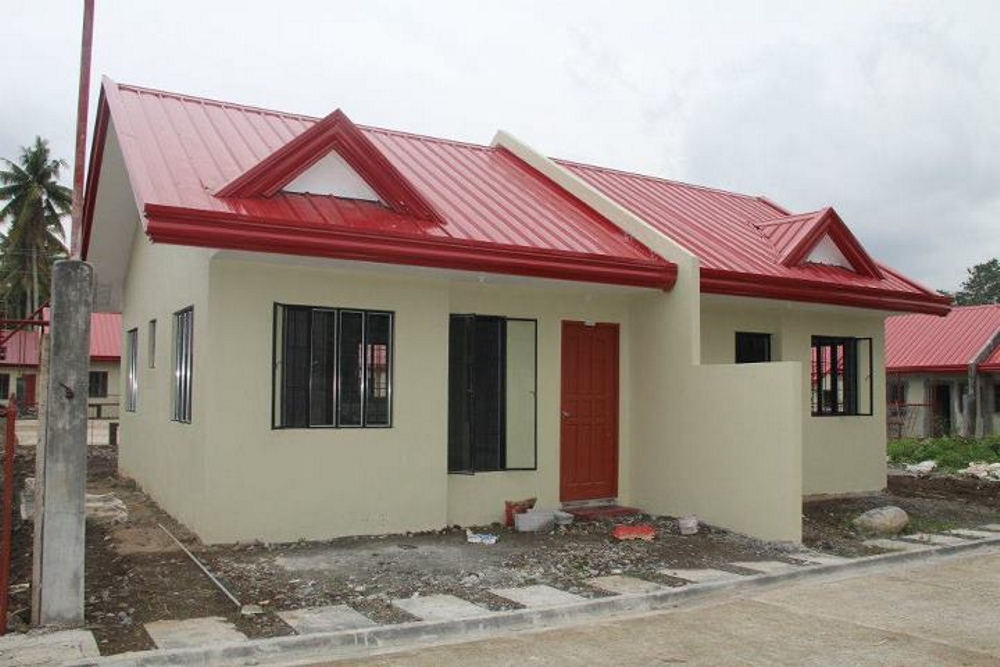There are beautiful designs of single-storey houses that you can build for your dream home. The planning stage in building a house is very hard in itself, but building a single-storey house that will fit everything your family needs makes it even harder. Most of us like to hire a professional architect to design our house but we still find it difficult to communicate our ideas appropriately.
Advertisement
If you too are facing the same difficulty in designing or looking for a beautiful and amazing single-storey house, then here are some designs that are absolutely worth considering.
Advertisement
HOUSE PLAN NO. 1
This house is a modern style. A living area of 120 square meters and it consists of three bedrooms, two bathrooms, living room, kitchen and a patio outside.
HOUSE PLAN NO. 2
This is a single-storey house design. It consists of two bedrooms, two bathrooms, one kitchen, one living room, 84 square meters of living space, and a construction cost of 700,000 Baht or 21,100 US Dollars.
HOUSE PLAN NO. 3
This house is a modern house style. It consists of two bedrooms, one bathroom, a hall in the center, a kitchen and a living space in the outside. The area is about 95 square meters. The construction budget for this house is about 850,000 Baht or 25,600 US Dollars.
HOUSE PLAN NO. 4
A modern single-storey house consists of one bedroom, one bathroom, a hallway, kitchen and house extension. The estimated costs for the construction of this house is 450,000 Baht or 13,600 US Dollars.
HOUSE PLAN NO. 5
Modern style winged birdhouse. The living area is about 80 square meters, consisting of a central hall, a living room, bathroom and a dressing room.
SOURCE: naibann
Sponsored Links
This article is filed under: small house floor plans, small home design, small house design plans, small house architecture, beautiful small house design, small house plans modern
SEE MORE:
5 Bungalow House Styles With Floor Plans

SEE MORE:
5 Bungalow House Styles With Floor Plans

50 Small And Affordable Architectural House Design Ideas

House Design Ideas With Free Floor Plans

5 Modern Houses With Inspirational Design


House Design Ideas With Free Floor Plans

5 Modern Houses With Inspirational Design

©2018 THOUGHTSKOTO






















































