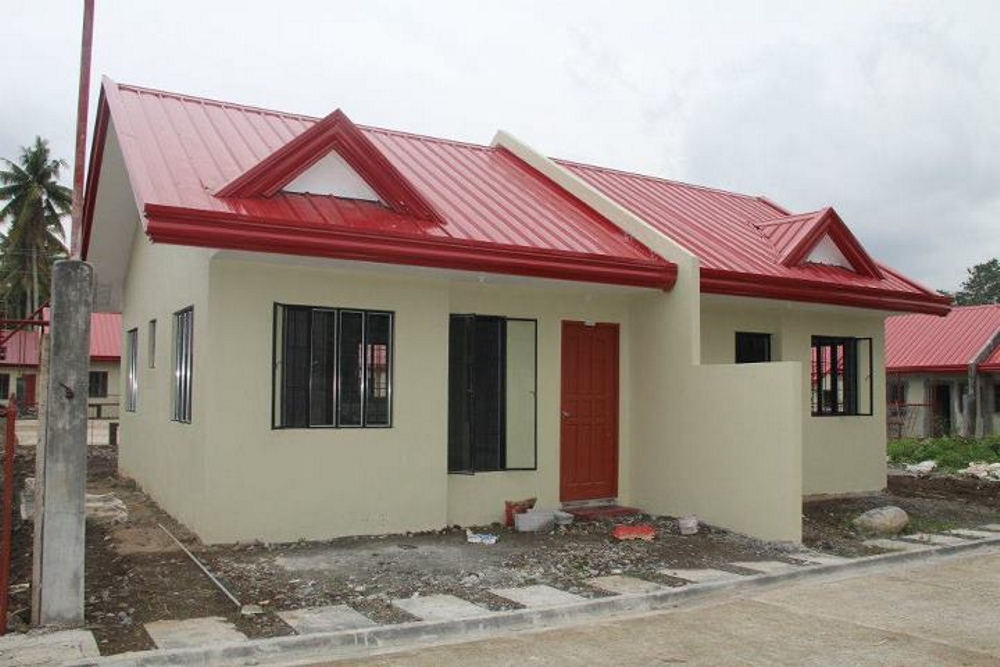Advertisement
It is very important to keep focus when it comes to a nice home. While value and financial considerations are big factors, a realistic and practical design makes a simple idea exceptional. If you are looking for a single-storey house, here are some design ideas that include floor plans.
Ads
HOUSE FLOOR PLAN NO. 1
HOUSE FLOOR PLAN NO. 2
One-story house with a hip. The house has three bedrooms, two bathrooms and 90 square meters of living space. The budget is 950,000 baht or 28,600 US Dollars.
HOUSE FLOOR PLAN NO. 2
The house consists of three bedrooms, two bathrooms, a kitchen, a living room with a 110 square meters of living space and a budget of 1.25 -1.3 million Baht or 37,700 - 39,300 US Dollars.
HOUSE FLOOR PLAN NO. 3
This is a single-storey house that consists of three bedrooms, two bathrooms, one kitchen, a living room and a living area of 132 square meters.
HOUSE FLOOR PLAN NO. 4
This house consists of two bedrooms, 1 bathroom, a kitchen and a living area.
SOURCE: naibann
Ads
This article is filed under: small house floor plans, small home design, small house design plans, small house architecture, beautiful small house design, small house plans modern
SEE MORE:
SEE MORE:
5 Design Ideas For A Single-storey Home

5 Bungalow House Styles With Floor Plans

50 Small And Affordable Architectural House Design Ideas


5 Bungalow House Styles With Floor Plans

50 Small And Affordable Architectural House Design Ideas

©2018 THOUGHTSKOTO

















































