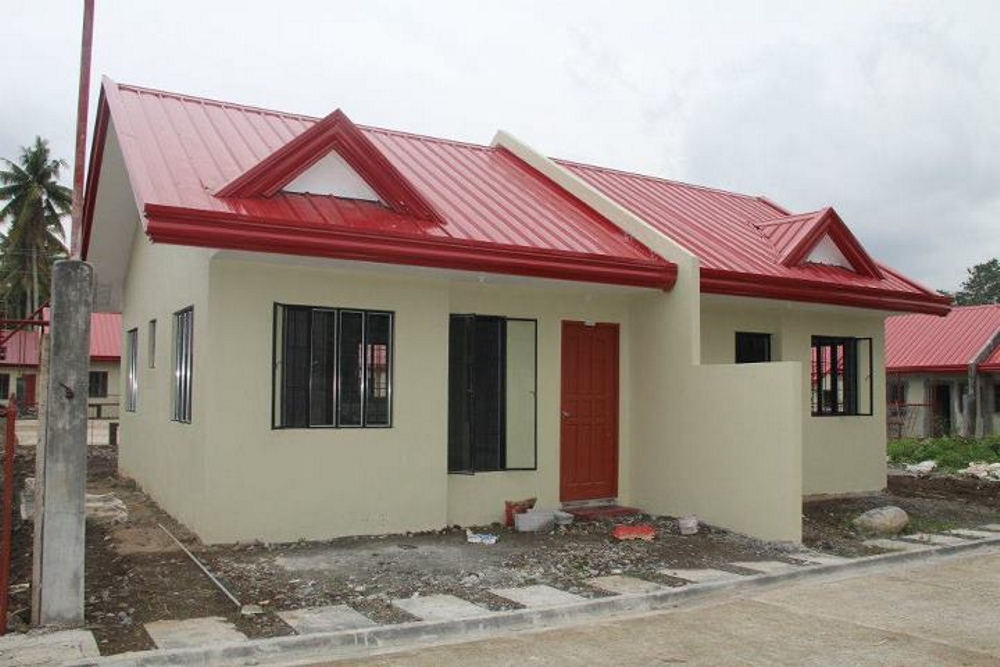Designing is the first step to building a house. At this point, there are different kinds of designs to choose from and one of the most popular designs is the small house. It’s not surprising today that there are many small houses especially for young people who dream of having their own home and start a family.
Advertisement
Most people have a small to average but decent earning. Apart from the daily cost of living, some put small amount of their earnings into savings in the hopes of building their dream home. There are lots of expenses needed to build a home. These include materials that often times are too expensive. The costs of hiring construction workers are also higher. Getting a professional architect to design your home ups the expenses even more. These are the main reasons why some people prefer to build a small house. Today we choose to present another interesting idea. These are the beautifully designed house that was built less than 68 square meters of space.
Ads
HOUSE MODEL 1
HOUSE MODEL 2
Single-storey house in contemporary style. The house has 3 bedrooms, 2 bathrooms, living area of 67.7 square meters with a budget of 800,000 - 1,200,000 baht or 24,100 - 36,200 US Dollars excluding land and furniture.
HOUSE MODEL 2
Single-storey house Contemporary style. The house consists of three bedrooms, two bathrooms, one kitchen, a living room and 68 square meters of living space.
HOUSE MODEL NO. 3
This compact home consists of two bedrooms, one bathroom, one kitchen and one living room with a terrace. The total area of this house is about 64 square meters. It is suitable For small families.
SOURCE: naibann
Ads
This article is filed under: small house floor plans, small home design, small house design plans, small house architecture, beautiful small house design, small house plans modern
SEE MORE:
SEE MORE:













































