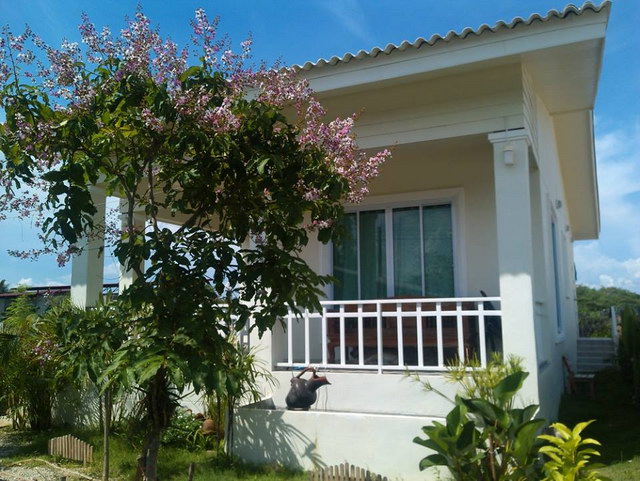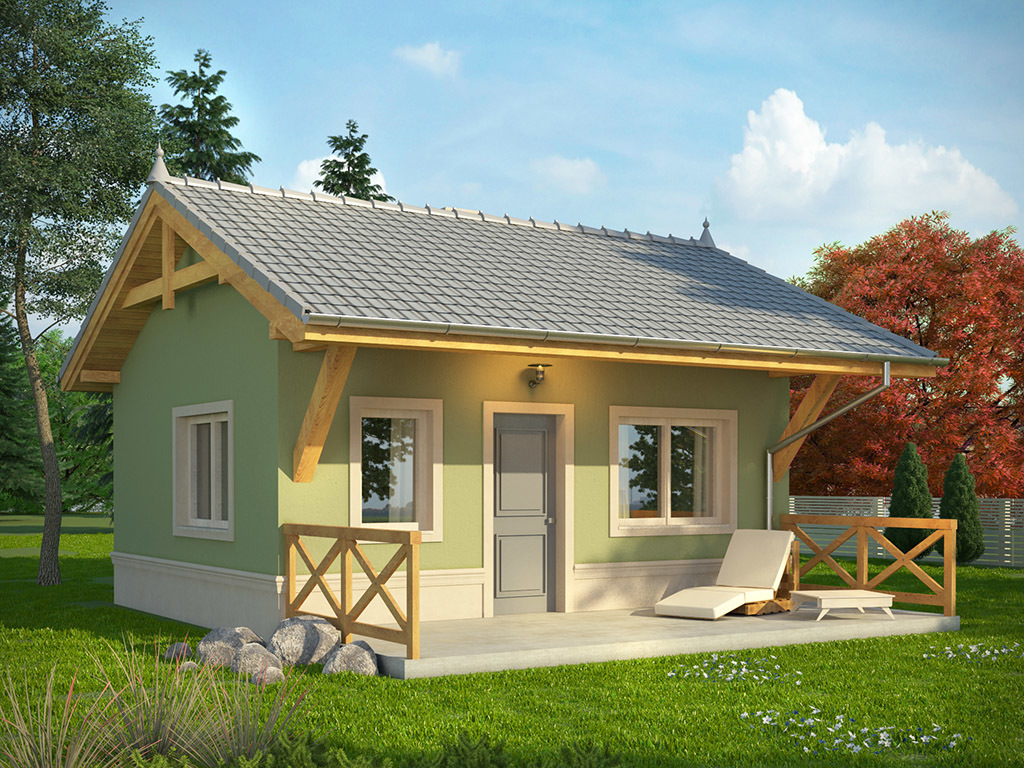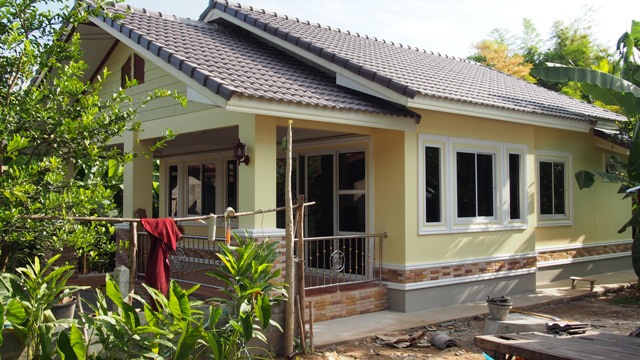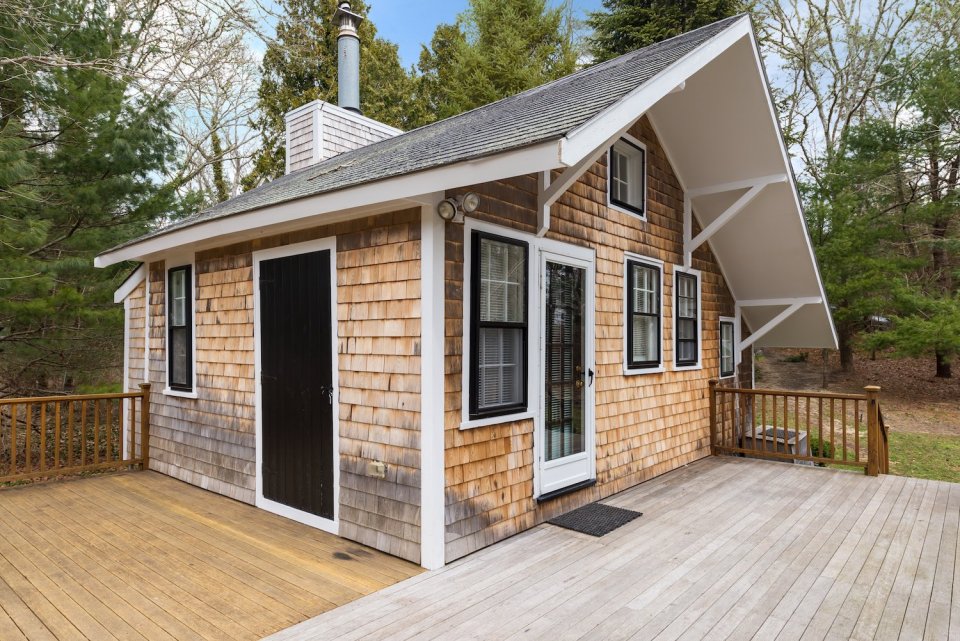These small houses design with blueprint have 2 bedrooms and 2 bathrooms. The living area of 45 square meters to 126 square meters. The budget for construction starting 500,000 Baht or 800,000 Pesos (furniture is not included). Find what you’re looking for in our collection of small house designs below.
Advertisement
Sponsored Links




























































































