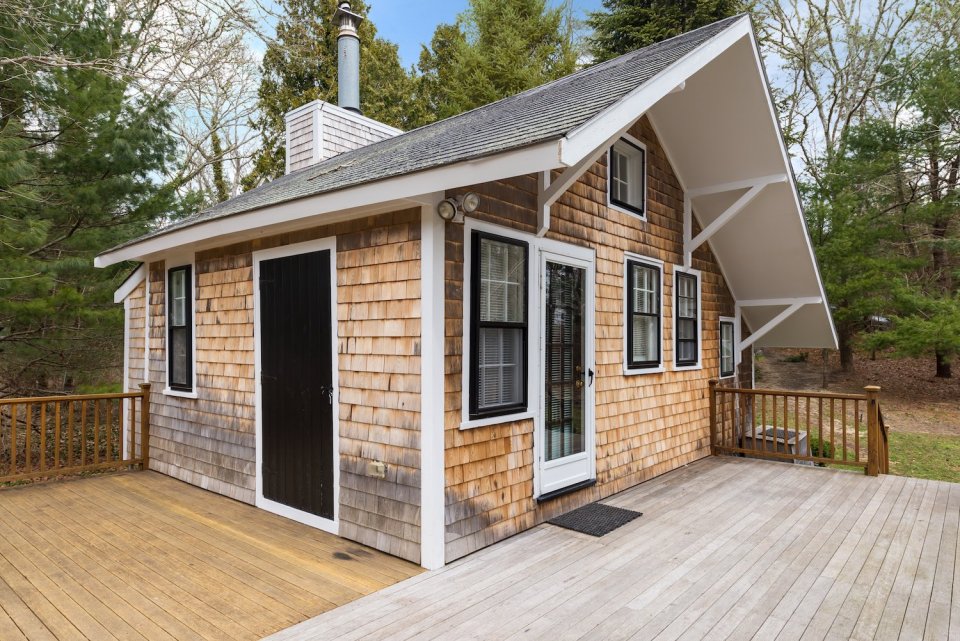These small house plans focus more on style and function than size. These small house designs with floor plans have 1 bedroom, 1 bathroom, a kitchen and a living room build on 28 square meters above. Check out our small house floor plans and designs to find what is right for your needs.
Advertisement
Sponsored Links
Photographs courtesy of Robert Paul Properties
.
Photographs by Sadamu Saitoh, courtesy of Love Architecture. Via Design Boom.































































