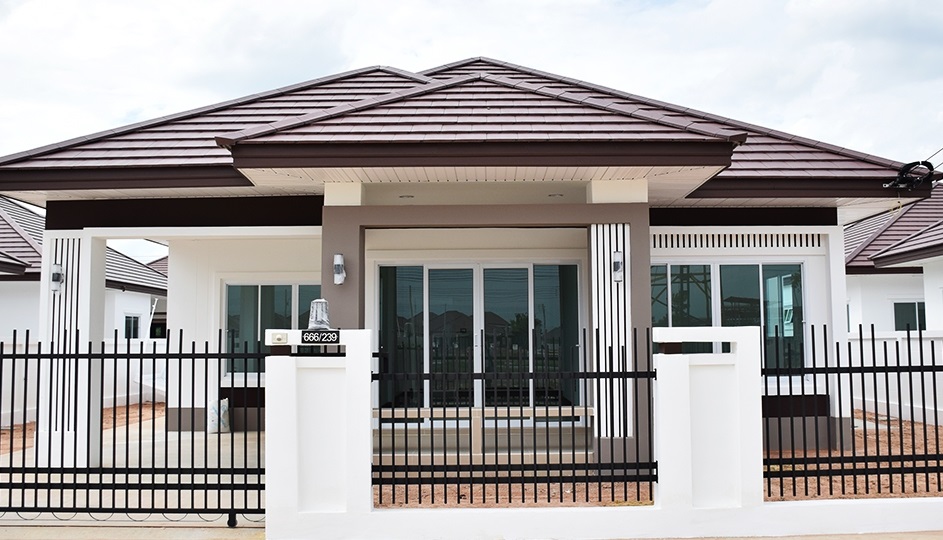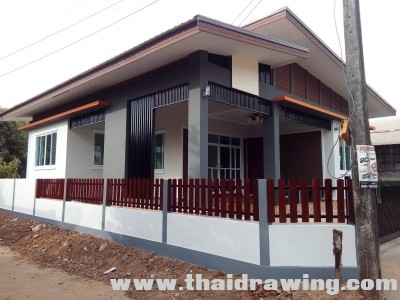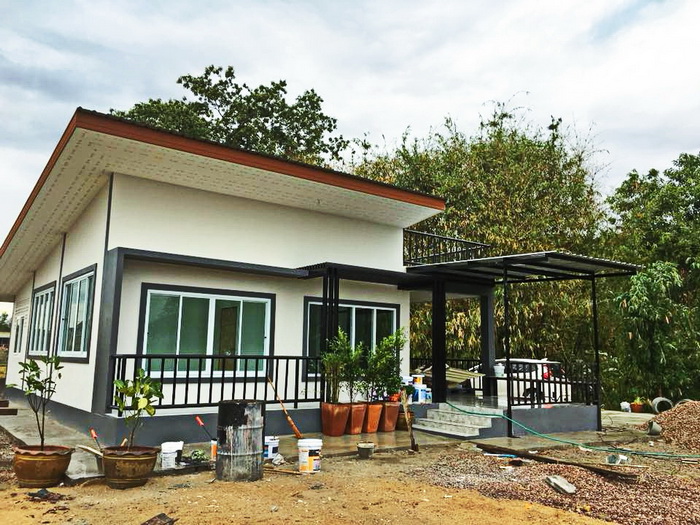If you like one-story houses, these modern one-story houses are the plan for you. These house designs have two to three bedrooms, one or two toilet and baths, a spacious living room, and a kitchen with a total floor area of 1800 square foot below.
Advertisement
Sponsored Links




































