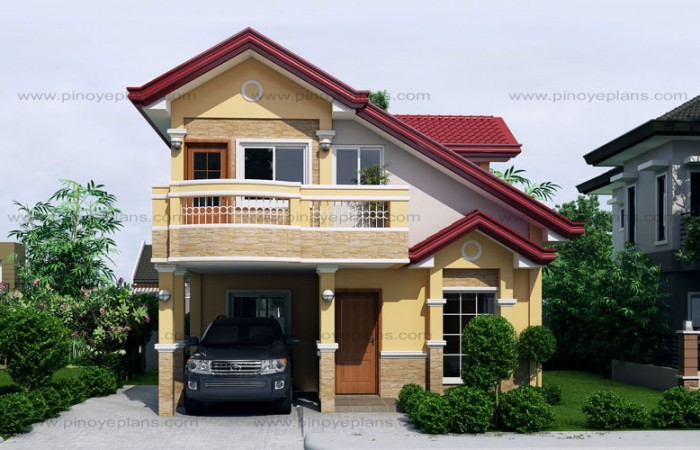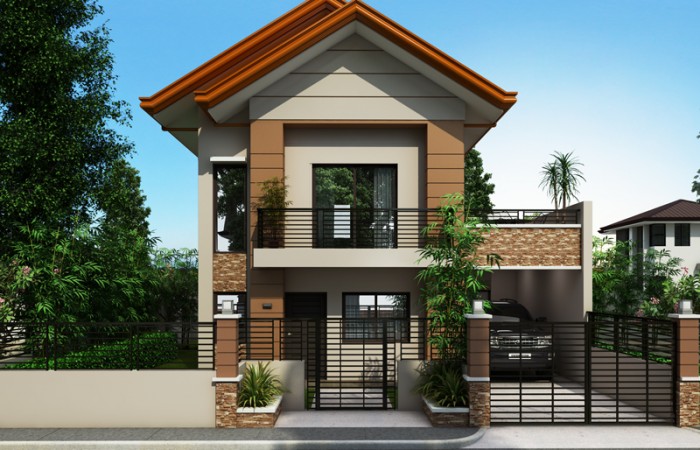Are you finally decided to build a house of your own or in your family? Well, you know it has to be ideal and perfect. You’ve been dreaming about this for years, after all! We know, it’s always hard to decide how your house should look. There are countless options. Here are the three small two story house plans, designs and styles for free just for you.
HOUSE PLAN 1
GROUND FLOOR
SECOND FLOOR
Specification:
Beds: 3
Baths: 3
Floor Area: 124 sq.m.
Lot Area: 147 sq.m.
Garage: 1
HOUSE PLAN 2
Specification:
Beds: 3
GROUND FLOOR
SECOND FLOOR
Beds: 3
Baths: 2
Floor Area: 145 Sq.m.
Lot Size: 152 Sq.m.
HOUSE PLAN 3
GROUND FLOOR
SECOND FLOOR
Specification:
Beds: 3
Baths: 2
Floor Area: 145 sq.m.
Lot Size: 152 sq.m.
Garage: 1
Find The Perfect 2-Storey Home Plan For You And Your Family
A two-storey house plan is a low-cost to build than a one-story house plan because it's usually cheaper to build up than out. Two-story floor plans give many benefits, they’re a cost-efficient method to optimize your lot, provide privacy to bedrooms, and create a stunning exterior. Here are some simplest and beautiful 2-storey houses designs for you and your family.

A two-storey house plan is a low-cost to build than a one-story house plan because it's usually cheaper to build up than out. Two-story floor plans give many benefits, they’re a cost-efficient method to optimize your lot, provide privacy to bedrooms, and create a stunning exterior. Here are some simplest and beautiful 2-storey houses designs for you and your family.

SEARCH JBSOLIS, TYPE KEYWORDS and TITLE OF ARTICLE at the box below

















