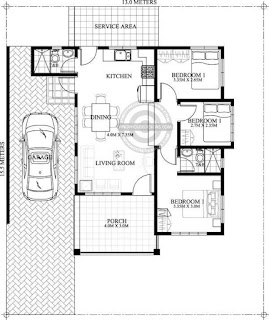Three bedroom houses can be built in any design or style, so choose the house that fit your beautiful design and budget. Three-bedroom floor plans and layout with the garage are very popular. Having three bedrooms makes this a great selection for all kinds of families. This is good for the families who want a place for their kids to stay when they visit.
HOUSE PLAN 1
Specification:
Floor Plan Code: PHD-2015017
Beds: 3
Floor Area: 161 Sq.m.
Bungalow House Designs
Baths: 3
Lot Size: 310 Sq.m.
Garage: 1
HOUSE PLAN 2
Specification:
Bungalow House Designs
Floor Plan Code: PHD-2017029
One Story House Designs
Beds: 3
Baths: 2
Floor Area: 100 Sq.m.
Lot Size: 202 Sq.m.
Garage: 1
HOUSE PLAN 3
Specification:
One Story House Designs
Beds: 2
Baths: 1
Floor Area: 96 Sq.m.
Lot Size: 227 Sq.m.
Garage: 1
HOUSE PLAN 4
HOUSE PLAN 6
Specification:
1529 sq/ft
3 Bedrooms
2 Baths
1 Floor
2 Garage
HOUSE PLAN 5
Specification:
1731 sq/ft
3 Bedrooms
2 Baths
1 Floor
2 Garage
HOUSE PLAN 6
Basic Features
Bedrooms: 3 Baths: 2
Stories: 1 Garages: 2
Dimension
Height : 23' Width : 39'
Depth: 66'
Area
Total: 1581 sq/ft
Porch: 296 sq/ft Main Floor: 1581 sq/ft
Garage: 507 sq/ft *Total Square Footage only includes conditioned space and does not include garages, porches, bonus rooms, or decks.
SOURCE: WWW.HOUSEPLAN.COM
RELATED POST:
Free Small House Plans And Layouts Just For You
A home plan and layout has more than one purpose of presenting how the home design looks like and how the end outcome of the house will look like. Whether you are getting ready to design your house floor plan with an architect or you are house hunting to look for the perfect home, take a look at these free house plan and layout to find your dream home.

First Home? Here Are The Three House Floor Plans You’ll Love
Small house floor plans are growingly attracting to homeowners who are searching a smaller house that is easier to manage. Smaller house plans are also more obtainable and appealing to those who want to retire in place or for new families just starting out. Mostly, choosing a small floor plan will increase your lifestyle by simplifying day-to-day routines. Here are the three-floor plans we offer that are perfect for your first home.

Single Story Small House Plan Floor Area 90 Square Meters Below
Small house designs are cheaper to build and simpler to maintain once built. Less to maintain and cleaning means more time to enjoy your home to the fullest. If you are looking for small house plans brimming with beauty and contentment for any size family, here’s a selected of house plans with less than 90 square meters living space.

Free Small House Plans And Layouts Just For You
A home plan and layout has more than one purpose of presenting how the home design looks like and how the end outcome of the house will look like. Whether you are getting ready to design your house floor plan with an architect or you are house hunting to look for the perfect home, take a look at these free house plan and layout to find your dream home.

First Home? Here Are The Three House Floor Plans You’ll Love
Small house floor plans are growingly attracting to homeowners who are searching a smaller house that is easier to manage. Smaller house plans are also more obtainable and appealing to those who want to retire in place or for new families just starting out. Mostly, choosing a small floor plan will increase your lifestyle by simplifying day-to-day routines. Here are the three-floor plans we offer that are perfect for your first home.

Single Story Small House Plan Floor Area 90 Square Meters Below
Small house designs are cheaper to build and simpler to maintain once built. Less to maintain and cleaning means more time to enjoy your home to the fullest. If you are looking for small house plans brimming with beauty and contentment for any size family, here’s a selected of house plans with less than 90 square meters living space.

©2017 THOUGHTSKOTO
SEARCH JBSOLIS, TYPE KEYWORDS and TITLE OF ARTICLE at the box below



























