Box-type house design is a new trend in the house style. On this design, houses are designed in a box or square model, and in this modern time, it is a new look of flat roofing system.
This design is considered to be a compact and cozy home plan and an ideal option for those who cannot afford large and spacious houses or for those who simply want a simple, beautiful at the same time comfortable dwelling place.
If you are looking for a house design that is an ideal and practical choice for your family and your budget, check these five box-type house plans.
House Design No. 1
One of the popular designs for small houses nowadays, a box-type house plan often comes with an open-plan layout to maximize space. This house plan is ideal for homeowners with a small number of families. As you can see, our house number one is small but undeniably stylish from the front up to the back.
Small but in-tuned in modern design with its massive use of glass in its windows and doors.
For homeowners who need a small house with a garage, it’s best to consider this a plan that provides car parking.
- 2 Bedrooms
- 1 Bathroom
- Living Room
- Kitchen & Dining Area
- Terrace
- Parking Space
Ads
House Design No 2
A two-bedroom floor plan with a wonderful terrace that can be accessed from the social spaces. Small house plan but making a big splash in terms of its design. Having this small house plan comes with affordability and low maintenance as perks of building a small home compared to a larger one.
Whether you're downsizing or building your starter home, our house design number two offers a functional living space with excellent outdoor features!
- 2 Bedrooms
- 1 Bathroom
- Living Room
- Kitchen & Dining Area
- Terrace
- Parking Space
Ads
(5 Modern House Design That Will Prove Boxy is Beautiful)
Sponsored Links
House Design No. 3
Although its space is more compact, this small home plan offers eye-catching curb appeal while still meeting the needs of today's homeowners. The limited space of the style allows designers to exercise great creativity to design a functional living space.
Despite the smaller square footage, homeowners don't have to compromise on popular features highly sought after in modern architecture. These features could include open floor plans, bedroom layouts, kitchen, dining area, and spacious terrace, and more, all serving the purpose of making the most out of every square inch of a small house plan while also making the home feel more spacious.
House Design No. 4
When you decide on a low-cost house design, another way to save costs is to build a single-level house as it will reduce not only the costs towards laying down the foundation but also the amount spent on construction materials.
Our house plan number four is a three-bedroom, two-bathroom home plan that is a practical choice for small families. Also, it has a spacious terrace and living room. Despite the size, this one is stylish and modern and has all the elements of a beautiful house.
- 3 Bedrooms
- 2 Bathrooms
- Living Room
- Kitchen and Dining Area
- Terrace
House Design No. 5
Many people said that living in a large or even medium-sized house is officially a thing of the past. Settling in a small house, particularly in a modern home plan is more than just a trend and is considered now a lifestyle choice that people all over the country are happily taking up.
And here, our house number five is one of the best small homes on this list.
- 3 Bedrooms
- 2 Bathrooms
- Kitchen
- Living Room
- Dining Room
©2020 THOUGHTSKOTO




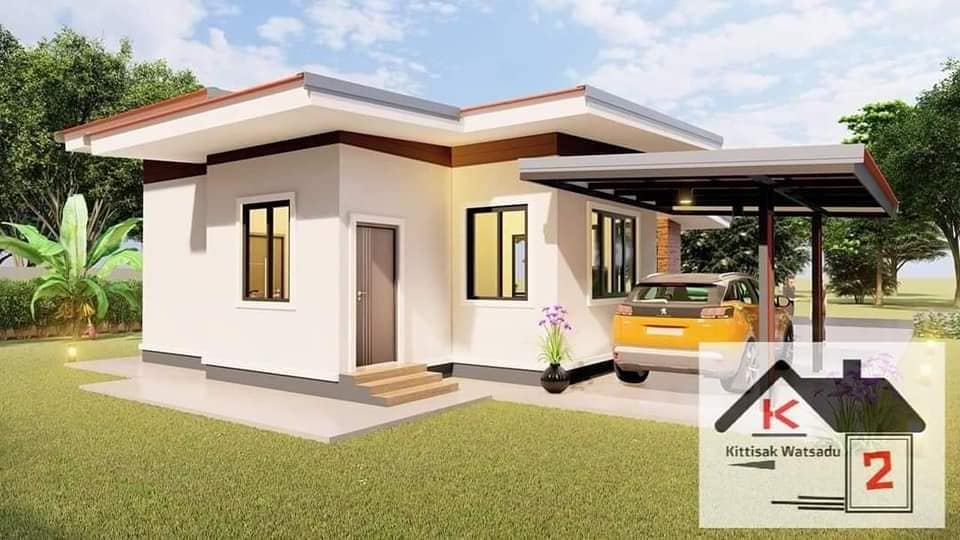









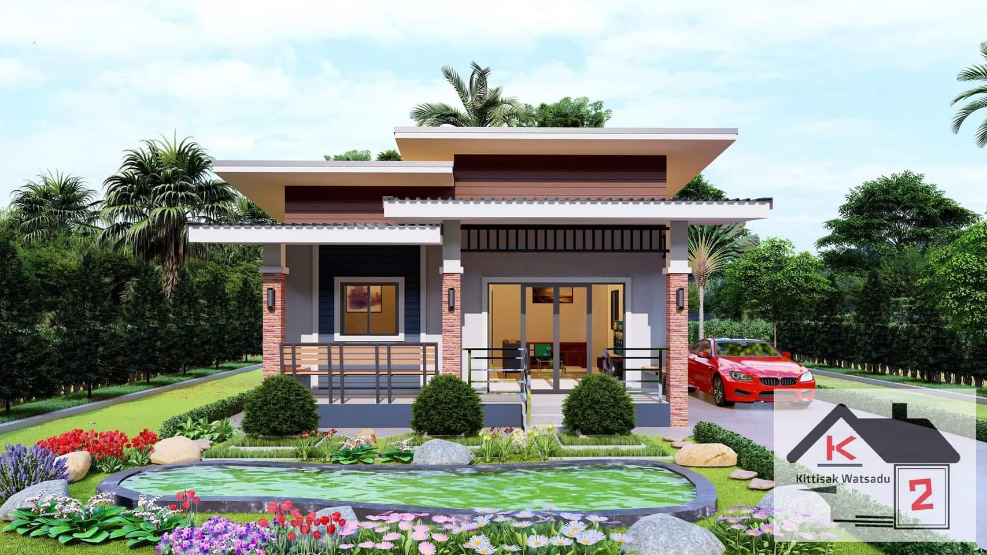


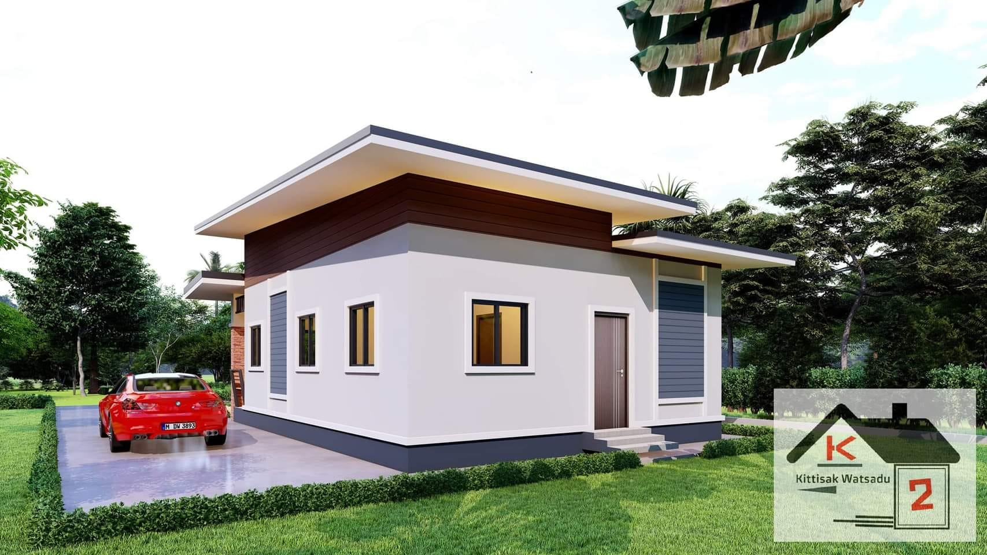




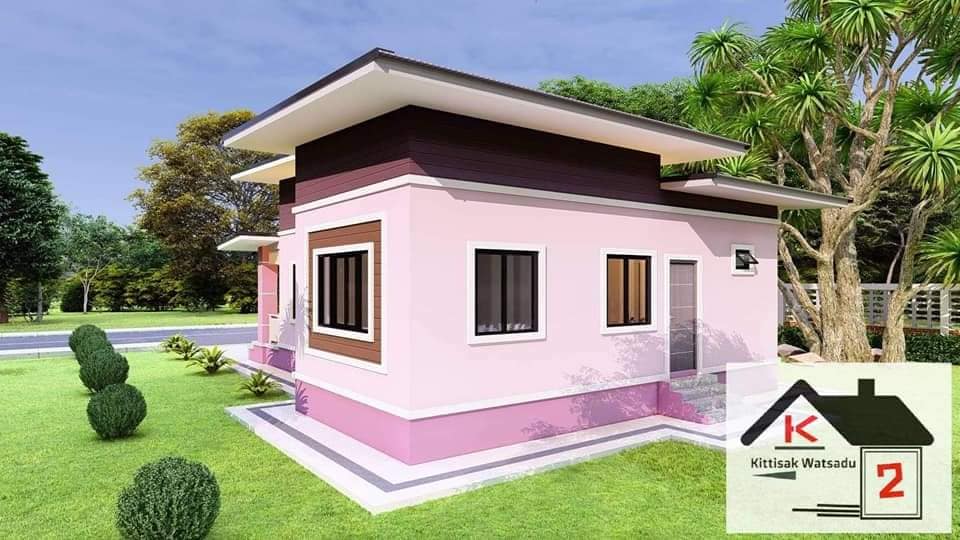
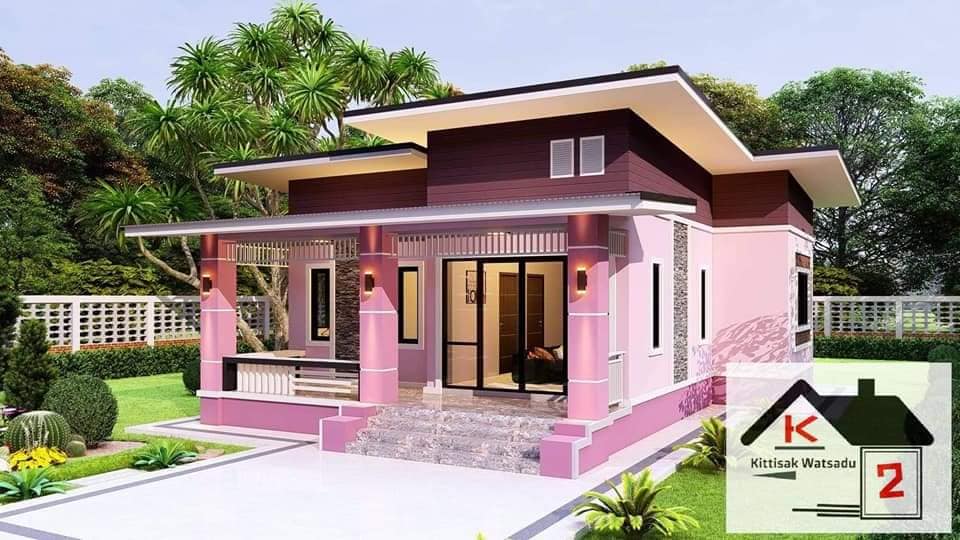
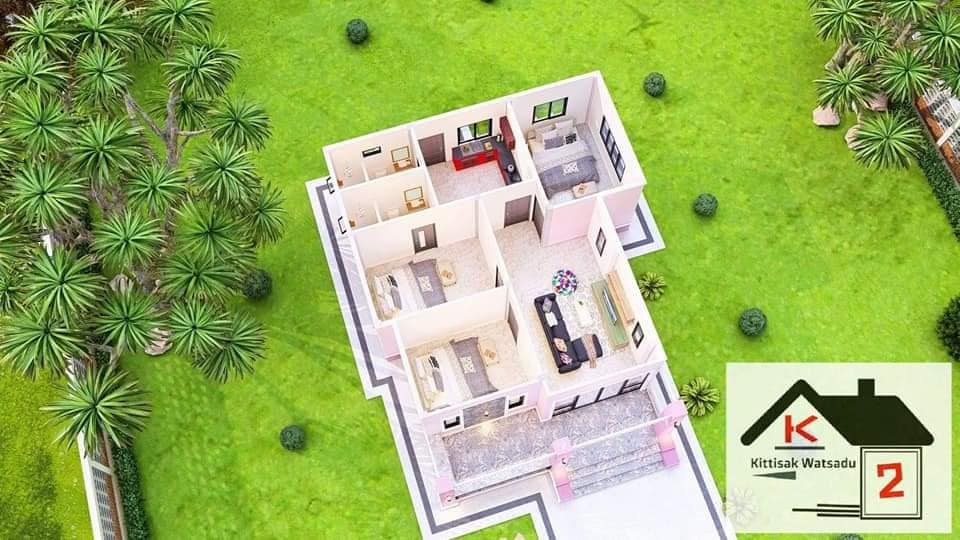

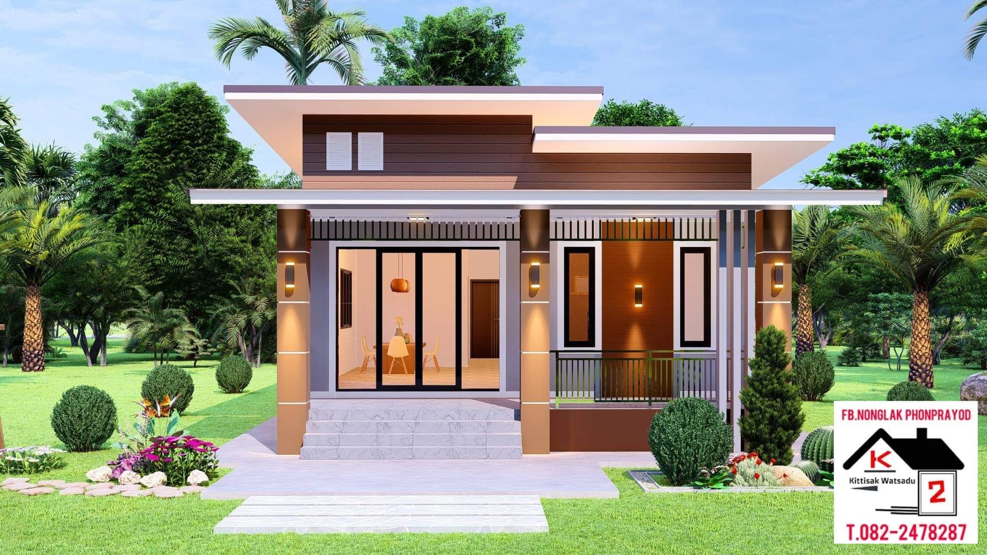

No comments:
Post a Comment