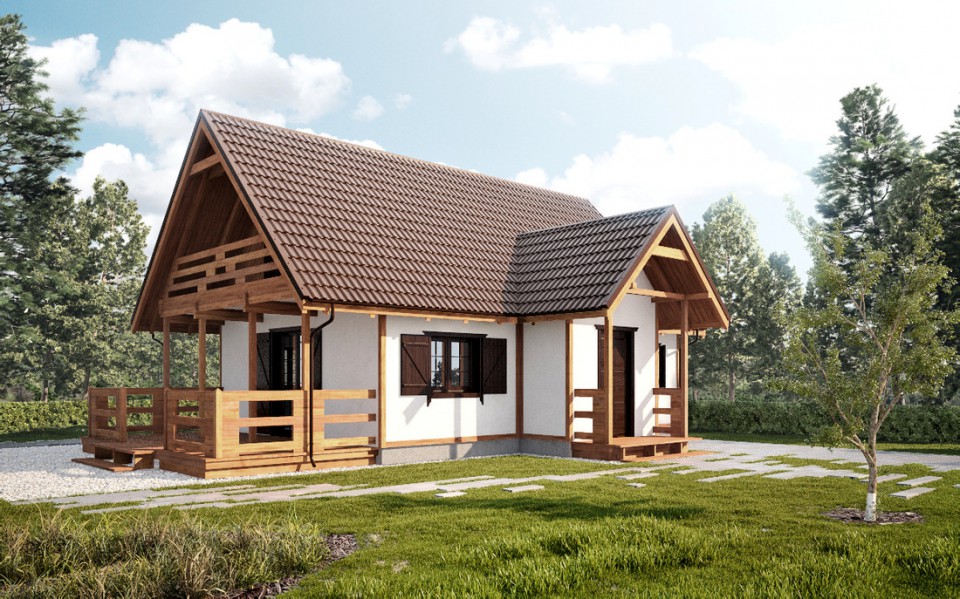If you have a small size of lot and you’re looking for a good and beautiful house floor plan you don't need to worry we provide best small floor plan as per your requirement make small size into a perfect house with our small house floor plan provide your measurement and requirement and get best spacious small house floor plan and design your house perfect.
Advertisement
The lot sizes may be small but that doesn't restrict the design in exploring the best possible with the usage of floor areas.
Check these three small house plans to build your dream home one day.
Sponsored Links
House Project With An Area Of 64 Sqm.
ELEVATIONS
GROUND FLOOR:
1.Vestibule: 2.55 m²
2.Living room with kitchenette: 30.42 m²
3.Bathroom: 5.24 m²
4.Room: 7.53 m²
5.Terrace: 2.34 m²
ATTIC:
1st corridor: 3.20 m²
2nd bedroom: 5.89 m²
3rd bedroom: 9.33 m²
4th balcony: 9.18 m²
TECHNICAL DATA:
Usable Floor Area: 64.16 m²
Building Area: 80.28 m²
Height Of The Ridge: 6.05 m
Angle Roof Of Inclination: 45 °
Width Of The Plot: 18.14 m
Length Of The Plot: 17.29 m
The Cost Of The Project: PLN 263.50
House Project With An Area Of 104 Sqm.
TECHNICAL DATA:
Usable Area: 104.80 m²
Garage Area: 19.20 m²
Building Area: 173.90 m²
Height Of The Ridge: 7.00 m
The Angle Of The Roof Inclination: 30 °
Width Of The Plot: 26.40 m
Plot Length: 18.00 m
The Cost Of The Project: PLN 2,500
GROUND FLOOR:
1.Vestibule: 6.30 m²
2.Help economic + what: 6.30 m²
3.Hall: 8.40 m²
4.Hall + wardrobe: 6.50 m²
5.Room: 11.10 m²
6.Room: 10.70 m²
7.Room: 10.90 m²
8.Bathroom: 6.10 m²
9.Room: 10.00 m²
10.Wc: 1.50 m²
11.Kitchen: 10.30 m²
12.Pantry: 2.70 m²
13.Living room: 20.20 m²
14.Garage: 19.20 m²
15.Pom. business: 6.50 m²
House Project With An Area Of 104 Sqm.
GROUND FLOOR:
1.Vestibule: 2.09 m²
2.Wall: 3.79 m²
3.Living room + dining room: 26.05 m²
4.Kitchen: 7.88 m²
5.Wc1.: 93 m²
6.Stairs: 5.79 m²
7.Boiler room: 3.01 m²
ATTIC:
1.Corridor / communication: 5.78 m²
2.Bedroom: 8.00 m²
3.Bedroom: 9.68 m²
4.Bedroom: 8.45 m²
5.Bathroom: 4.69 m²
PLOT
Cubage: 416.00 m³.
Height Of The Ridge: 8.21 m
The Angle Of Inclination Of The Roof: 40 °
Width Of The Plot: 17.55 m
The Length Of The Plot: 17.00 m
The Price Is Raw, Closed: PLN 97,000
The Cost Of The Project: PLN 2.190
TECHNICAL DATA:
Usable Floor Area: 87.14 m²
Building Area: 72.40 m²
Cubage: 416.00 m³.
Height Of The Ridge: 8.21 m
The Angle Inclination Of The Roof: 40 °
Width Of The Plot: 17.55 m
The Length Of The Plot: 17.00 m
The Price Is Raw, Closed: PLN 97,000
The Cost Of The Project: PLN 2.190
SEE MORE:





























