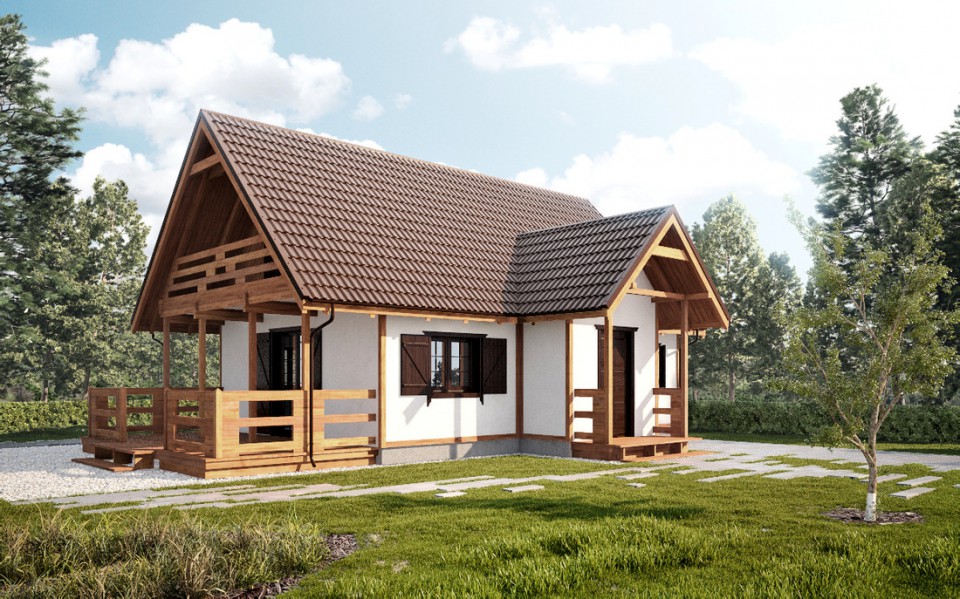House plan for a new family now become the most popular today. Because small house design can be used as a solution for those who are newly married and have not had children. The design also saves your money because the lot required is not too big, and the material used in constructing the house is also not too much.
Advertisement
Small house designs are normally built with one storey, the design also tests your creativity to create a small house that is comfortable and beautiful.
Sponsored Links
HOUSE DESIGN 1
House Type: Single-storey House Compact Design
Suggested Lot area for this design: 39 Square Meters Of Living Space
Estimated Building cost: 350,000 to 450,000 Baht
Bedroom: 2
Bathroom: 1
Kitchen: Yes
Source: yoforyo
HOUSE DESIGN 2
House Type: Small House Studio Design
Suggested Lot area for this design: 28 Square Meters Of Living Space
Estimated Building cost: 300,000 Baht
Bedroom: 1
Bathroom: 1
Kitchen: Yes
Source: pro-arte
HOUSE DESIGN 3
House Type: Bright House Modern Style
Suggested Lot area for this design: 70 Square Meters Of Living Space
Estimated Building cost: N/A
Bedroom: 1
Bathroom: 1
Kitchen: Yes
Source: Up2Home design and construction of all kinds.
































