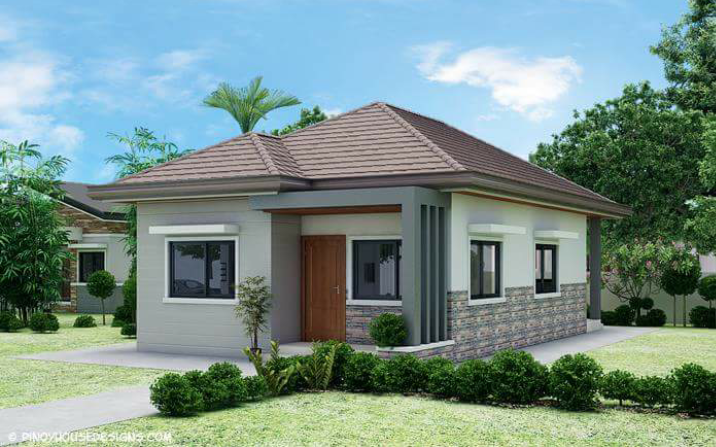This article is filed under: Small Cottage Designs, Small Home Design, Small House Design Plans, Small House Design Inside, Small House Architecture
FRONT VIEW
SOURCE: http://myhomemyzone.com
This article is filed under: Small Cottage Designs, Small Home Design, Small House Design Plans, Small House Design Inside, Small House Architecture
RELATED POSTS:
Are you looking for small house plans good enough for your small family? Here's the 3 small beautiful and comfortable house floor plan build on 61 sqm. above.
"Advertisements"
HOUSE PLAN 1
FRONT VIEW
LEFT SIDE VIEW
RIGHT SIDE VIEW
REAR VIEW
TOP VIEW
SPECIFICATION:
61 square meters total floor area
134 square meters lot area
2 Toilet
2 Bath
2 Bedroom
SOURCE: pinoyhousedesign.com
"Advertisements"
HOUSE PLAN 2
The house plan consists of 3 bedrooms, 2 bathrooms, a living space of 106 square meters
SOURCE: Homeplan 360
"Sponsored Links"
HOUSE PLAN 3
SOURCE: http://myhomemyzone.com
This article is filed under: Small Cottage Designs, Small Home Design, Small House Design Plans, Small House Design Inside, Small House Architecture
RELATED POSTS:
The Best Modern House Floor Plans And Designs In Which To Live A Modern Life
Are you looking for the best modern house plans in which to live a modern life? Whether this will be your first home, a second home or you are searching to upgrade, we have the perfect modern house floor plans for free.

Small House Floor Plan Designed For Every Filipino Family Small house holders, just like all house holders, should have the capability to chill out inside their house without feeling detention inside. The best way to attain this plan is to make use of practical interior design ideas for small homes. You may have a look at the following photos for further inspiration and ideas.

Want To Build An Affordable House? Here's Some Ready To Build House Floor Plan For You Are you trying to build an affordable home? It is probable to work on a real financial plan, be green and still have a nice design.

Are you looking for the best modern house plans in which to live a modern life? Whether this will be your first home, a second home or you are searching to upgrade, we have the perfect modern house floor plans for free.

Small House Floor Plan Designed For Every Filipino Family Small house holders, just like all house holders, should have the capability to chill out inside their house without feeling detention inside. The best way to attain this plan is to make use of practical interior design ideas for small homes. You may have a look at the following photos for further inspiration and ideas.

Want To Build An Affordable House? Here's Some Ready To Build House Floor Plan For You Are you trying to build an affordable home? It is probable to work on a real financial plan, be green and still have a nice design.

©2017 THOUGHTSKOTO
SEARCH JBSOLIS, TYPE KEYWORDS and TITLE OF ARTICLE at the box below




































