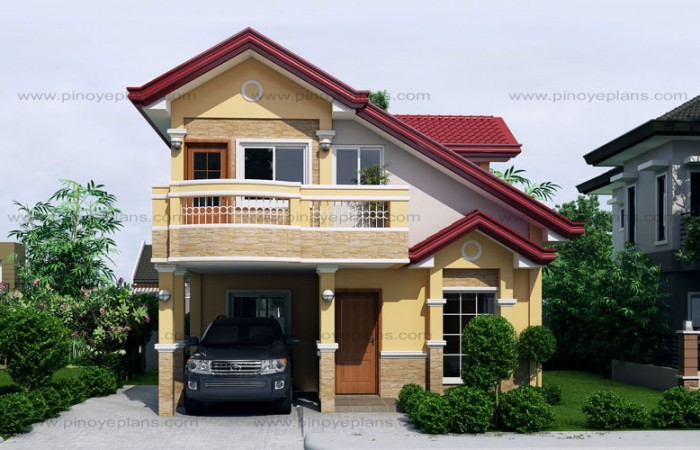Today, mostly big and open homes from the past have been decreased to small living areas, due to economy and satisfaction, such as cottages, studios, apartments and tiny homes. This new lifestyle and space require careful planning of interior that should be practical, useful, take advantage of every inch of space and at the same time look elegant and beautiful. Here are some simple and beautiful small bungalow house designs for you and your family.
"ADVERTISEMENTS"
"ADVERTISEMENTS"
"Sponsored Links"
RELATED POSTS:
Small House Floor Plans With Interior Designs For Affordable Home Construction
This small house floor plans selection contains homes of every design style. These affordable house floor plans are floor plans less than 150 square meters regardless of style and design.

Small and simple but beautiful house with roof deck designs for houses concept. One story house with a roof deck that you can choose to build your dream house, this house is an additional area to relax with your family during the busy day. Here are the three small one story house floor plans, designs and styles for free just for you.

Small Modern Two Story House Plan And Layout With Three Bedrooms Ideal In The Philippines
Are you finally decided to build a house of your own or in your family? Well, you know it has to be ideal and perfect. You’ve been dreaming about this for years, after all! We know, it’s always hard to decide how your house should look. There are countless options. Here are the three small two story house plans, designs and styles for free just for you.

This small house floor plans selection contains homes of every design style. These affordable house floor plans are floor plans less than 150 square meters regardless of style and design.

Small and simple but beautiful house with roof deck designs for houses concept. One story house with a roof deck that you can choose to build your dream house, this house is an additional area to relax with your family during the busy day. Here are the three small one story house floor plans, designs and styles for free just for you.

Small Modern Two Story House Plan And Layout With Three Bedrooms Ideal In The Philippines
Are you finally decided to build a house of your own or in your family? Well, you know it has to be ideal and perfect. You’ve been dreaming about this for years, after all! We know, it’s always hard to decide how your house should look. There are countless options. Here are the three small two story house plans, designs and styles for free just for you.

©2017 THOUGHTSKOTO
SEARCH JBSOLIS, TYPE KEYWORDS and TITLE OF ARTICLE at the box below


















































