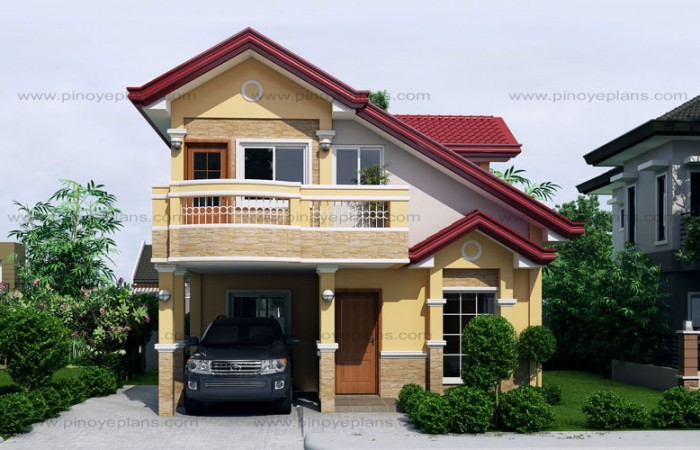These small house plans selection consists of floor plans of more than 80 square meters. A small house plan is more convenient and affordable to build. A small house is easier to maintain, cheaper to heat and cool, and faster to clean up when company is coming! Find your dream home with these 6 small house plans for free just for you.
Sponsored Links
HOUSE PLAN 1
SPECIFICATION:
Ground Floor is designed in 83 Square meters (893 Sq.Ft)
Car Porch
Sit out
Living
Dining Hall
Bedrooms: 2
Toilet attached: 1
Common toilet 1
Stair
Kitchen
HOUSE PLAN 2
SPECIFICATION:
Floor is designed in 97.5 Square meters(1050 Sq.Ft)
Sit out
Living room
Dining Hall
Stair case
Bedrooms: 2
Toilet attached: 1
Common toilet 1
Kitchen
Work Area
Advertisements
HOUSE PLAN 3
SPECIFICATION:
Ground Floor is designed in 101 Square meters(1087 Sq.Ft)
Car Porch
Sit out
Living room
Dining Hall
Bedrooms : 3
Toilet attached: 1
Common toilet 1
Kitchen
HOUSE PLAN 4
SPECIFICATION
Ground floor is designed in 135 square meters (1450 Sq.Ft)
Porch
Sit out
Living room
Dining hall
Bedrooms : 3
Attached bath: 1
Common bath: 1
Kitchen
Courtyard
HOUSE PLAN 5
SPECIFICATION
Ground Floor is designed in 107 Square meter (1153 Sq.Ft)
Porch
Sit out
Living room
Dining Hall
Bedrooms : 3
Toilet attached : 2
Bath :1
Kitchen
Work area
Stair
HOUSE PLAN 6
SPECIFICATION:
Ground Floor is designed in 130 Square meters(1338 Sq.Ft)
Car porch
Sit out
Living room
Dining hall
3 Bedrooms
3 Attached Toilets
Kitchen
Stair
SOURCE: https://amazingarchitecture.net
This article is filed under: Small Cottage Designs, Small Home Design, Small House Design Plans, Small House Design Inside, Small House Architecture
RELATED POSTS:
Small House Floor Plans With Interior Designs For Affordable Home Construction
This small house floor plans selection contains homes of every design style. These affordable house floor plans are floor plans less than 150 square meters regardless of style and design.

Free Small And Simple But Beautiful House Floor Plan With Roof Deck Design Small and simple but beautiful house with roof deck designs for houses concept. One story house with a roof deck that you can choose to build your dream house, this house is an additional area to relax with your family during the busy day. Here are the three small one story house floor plans, designs and styles for free just for you.

Small Modern Two Story House Plan And Layout With Three Bedrooms Ideal In The Philippines Are you finally decided to build a house of your own or in your family? Well, you know it has to be ideal and perfect. You’ve been dreaming about this for years, after all! We know, it’s always hard to decide how your house should look.

This small house floor plans selection contains homes of every design style. These affordable house floor plans are floor plans less than 150 square meters regardless of style and design.

Free Small And Simple But Beautiful House Floor Plan With Roof Deck Design Small and simple but beautiful house with roof deck designs for houses concept. One story house with a roof deck that you can choose to build your dream house, this house is an additional area to relax with your family during the busy day. Here are the three small one story house floor plans, designs and styles for free just for you.

Small Modern Two Story House Plan And Layout With Three Bedrooms Ideal In The Philippines Are you finally decided to build a house of your own or in your family? Well, you know it has to be ideal and perfect. You’ve been dreaming about this for years, after all! We know, it’s always hard to decide how your house should look.

©2017 THOUGHTSKOTO
SEARCH JBSOLIS, TYPE KEYWORDS and TITLE OF ARTICLE at the box below












