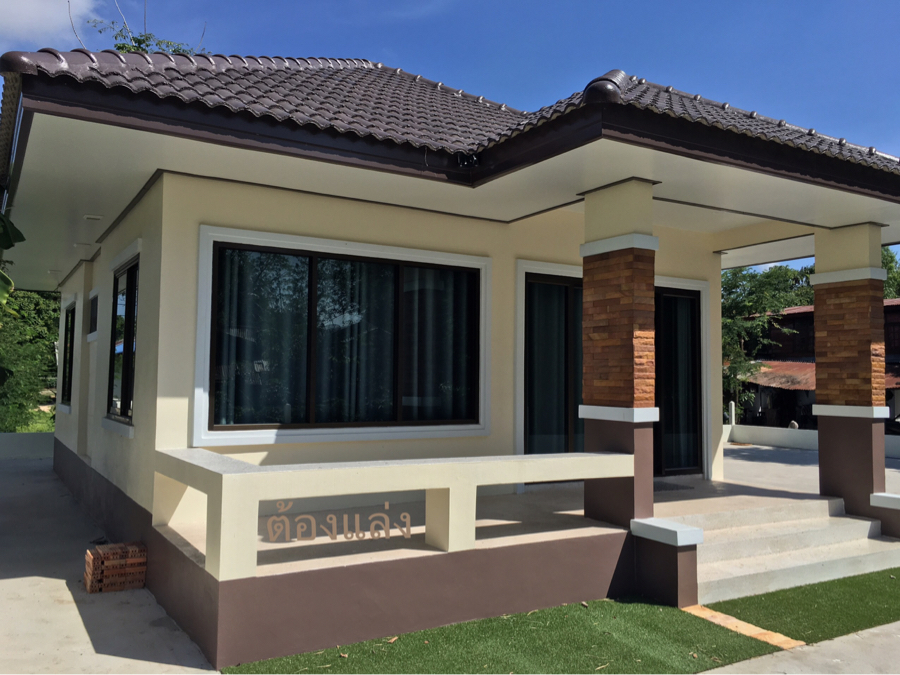This article is filed under: Small Cottage Designs, Small Home Design, Small House Design Plans, Small House Design Inside, Small House Architecture
SOURCE: vivaecomodern
SEE MORE:

©2018 THOUGHTSKOTO
If you are looking for a perfect home for a small family. This house has an area of 51 square meter. The building cost is 500,000 baht (excluding furniture).
The house pictured below is made of concrete built with white and turquoise colored ceramic flooring. It has glass sliding door and windows with dark aluminum frame. The roofing material is made of steel and simulated wood ceiling panels.
Advertisements
Sponsored Links
This house has a total lot area of 37 sq.m. with 2 bedrooms, 1 bathroom, family room or living room and parking area before the house. This is a small house that is ideal for small families or for couples.
SOURCE: vivaecomodern
If you're looking for a decent sized home, this home is for you. This small home comprises of 2 rooms, 1 washroom, 1 kitchen and 1 front room with patio or terrace. This house has a total lot area of 64 sq.m
SOURCE: househabitat
This article is filed under: Small Cottage Designs, Small Home Design, Small House Design Plans, Small House Design Inside, Small House Architecture
SEE MORE:
Simple One Story House In Contemporary Style With Blueprint For Simple Living Homes
We've gathered a couple of our most loved house designs with blueprint homes and floor plans that will make the perfect habitation absorbing everything. Our gathering house designs include both single story house and contemporary house designs.

Modern Style House Design Ideas: Find The Perfect Home Design For You.
One of the main benefits of constructing a new house is being able to choose a home floor plan that perfectly suits your needs. When it comes choosing your home design, a big decision you’ll face is whether to go for a high-set or low-set design.

Modern Small House Plans And Layout: Step by Step Construction
Today, constructing a small house is more popular than building a huge house. Building it yourself will spare you cash and guarantee that you're getting a great home.
We've gathered a couple of our most loved house designs with blueprint homes and floor plans that will make the perfect habitation absorbing everything. Our gathering house designs include both single story house and contemporary house designs.

Modern Style House Design Ideas: Find The Perfect Home Design For You.
One of the main benefits of constructing a new house is being able to choose a home floor plan that perfectly suits your needs. When it comes choosing your home design, a big decision you’ll face is whether to go for a high-set or low-set design.

Modern Small House Plans And Layout: Step by Step Construction
Today, constructing a small house is more popular than building a huge house. Building it yourself will spare you cash and guarantee that you're getting a great home.

©2018 THOUGHTSKOTO
SEARCH JBSOLIS, TYPE KEYWORDS and TITLE OF ARTICLE at the box below
























