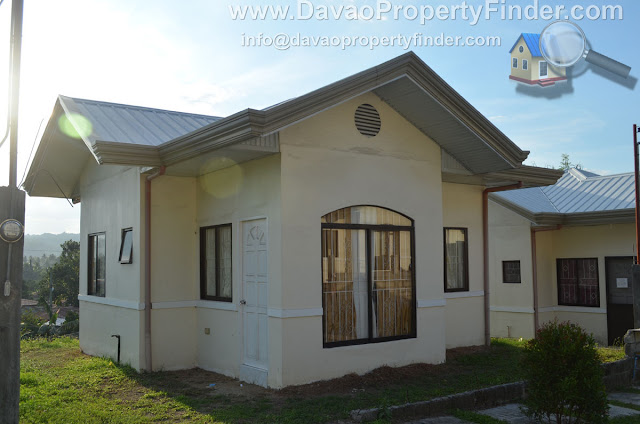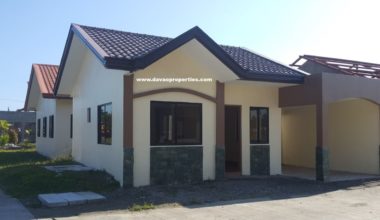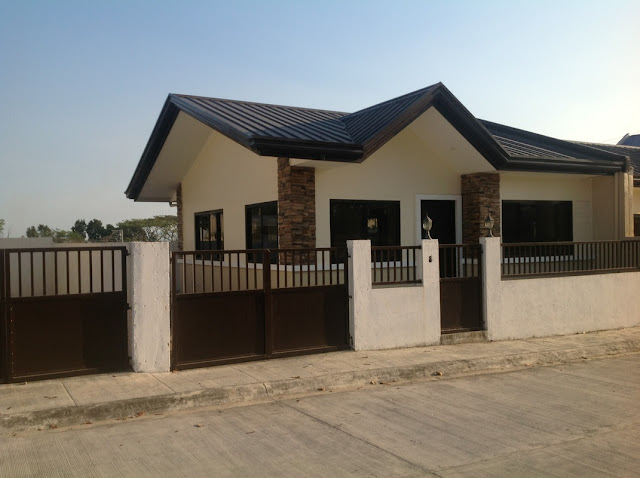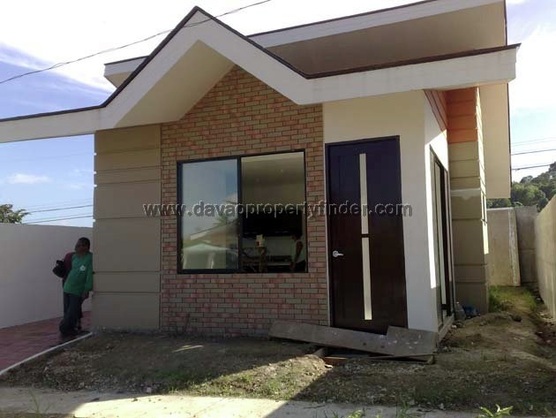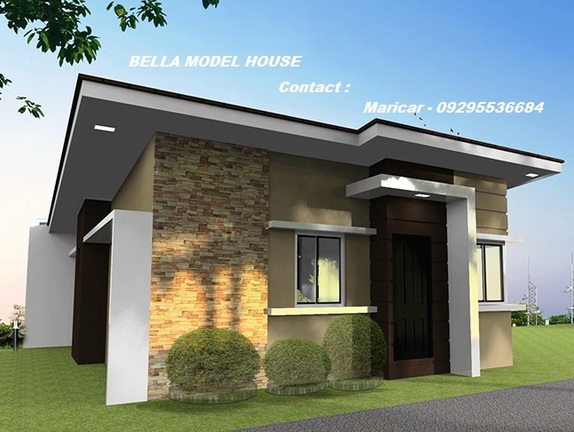This article is filed under: Small Cottage Designs, Small Home Design, Small House Design Plans, Small House Design Inside, Small House Architecture
50 Photos Of Small And Affordable House Design For Simple And Comfortable Lifestyle
Small houses are gaining in popularity recently. Not only does it require the small land area to built, but homeowners can still enjoy a beautiful and modern style house on a smaller budget.

50 Photos Of Small Bungalow House Design To Help You Start Planning And Building Your Dream Small House.
Bungalow houses are usually low houses consisting of one floor. This kind of home frequently had wide verandas over the front or wrapping around the house giving extra family gathering areas.
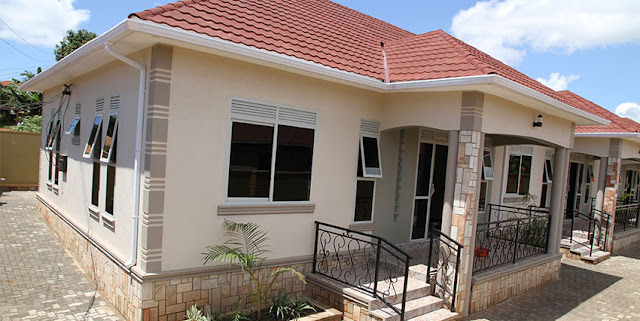
Space Saving House Design Ideas: Find The Perfect Design For Your New Home
Do you believe in perfect homes? Ideally, homes are really who lives inside. It doesn't have to look perfect, but we cannot ignore the fact that the ambiance also plays a great role in maintaining a house you can call home.

Small low-cost houses are those whose models and designs were particularly influenced by the need to keep the costs become cheaper. That might include the use of low-cost materials, simple building skills or a simple building structure. Less is more with these low-cost home designs and styles, using sustainable architecture and low-cost housing technology to build your dream home on a small budget.
These 50 Photos Of Beautiful Small Low-Cost Houses that were very low-cost to build—we show you our favorites! Which one do you like the most?
Advertisements
Sponsored Links
Advertisement
This article is filed under: Small Cottage Designs, Small Home Design, Small House Design Plans, Small House Design Inside, Small House Architecture
RELATED POSTS:
Small houses are gaining in popularity recently. Not only does it require the small land area to built, but homeowners can still enjoy a beautiful and modern style house on a smaller budget.

50 Photos Of Small Bungalow House Design To Help You Start Planning And Building Your Dream Small House.
Bungalow houses are usually low houses consisting of one floor. This kind of home frequently had wide verandas over the front or wrapping around the house giving extra family gathering areas.

Space Saving House Design Ideas: Find The Perfect Design For Your New Home
Do you believe in perfect homes? Ideally, homes are really who lives inside. It doesn't have to look perfect, but we cannot ignore the fact that the ambiance also plays a great role in maintaining a house you can call home.

CLICK TO SUBSCRIBE TO OUR YOUTUBE CHANNEL for MORE VIDEOS ABOUT SMALL HOUSE AND HOUSE DESIGN and OFW INFOs
©2017 THOUGHTSKOTO
Advertisement
SEARCH JBSOLIS, TYPE KEYWORDS and TITLE OF ARTICLE at the box below







