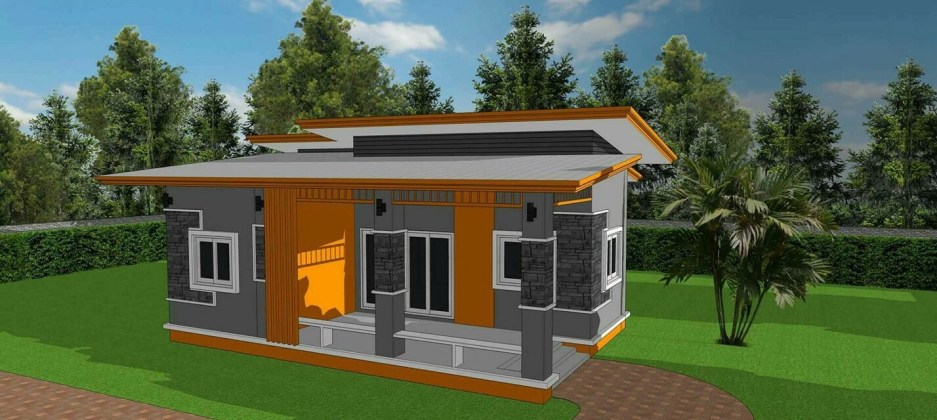In this modern day, the house has various options to meet the needs of homeowners. One of the houses that are becoming popular and popular because it is clear about the beauty and expresses the simplicity is a one-storey house.
Ads
Sponsored Links
One-storey houses are very comfortable. You can save money because the building materials are not much. It can also reduce the construction budget because the construction time is not that long. Today, in this article we are pleased to show a one-storey house with different designs and styles to serve as a model and a great example for homeowners. Let’s have a look!
HOUSE MODEL NO. 1
The house has 2 bedrooms, 1 bathroom, 1 hall, 1 Thai kitchen with 60 square meters of living space and the construction budget of 17,738 US Dollars.
HOUSE MODEL NO. 2
This has has 3 bedrooms, 2 bathrooms, 1 hall, 1 Thai kitchen and the size of 76.5 square meters of living space with a construction budget of 16,676 US Dollars.
HOUSE MODEL NO. 3
This is a single storey in contemporary style consisting 1 bedroom, 1 bathroom, 1 hallway, kitchen corner in the house. The total construction budget of 16,676 US Dollars.
Source: banthukdi.com
Ads
This article is filed under: small house floor plans, small home design, small house design plans, small house architecture, beautiful small house design, small house plans modern
SEE MORE:
5 Small And Simple 2-Bedroom House Designs With Floor Plans

5 House Designs That Would Fit A Different Type Of Families

3 Small But Adorable House Design Ideas To Inspire You

5 Single-storey House With Beautiful Shape And Compact Design

Simple Yet Attractive Bungalow House Designs With Floor Plans


5 House Designs That Would Fit A Different Type Of Families

3 Small But Adorable House Design Ideas To Inspire You

5 Single-storey House With Beautiful Shape And Compact Design

Simple Yet Attractive Bungalow House Designs With Floor Plans

©2018 THOUGHTSKOTO





















































