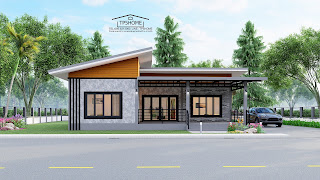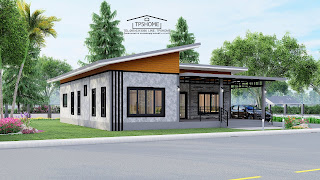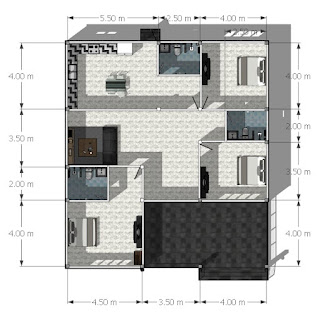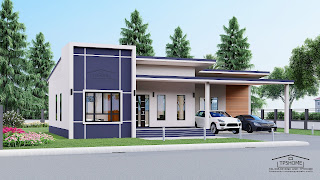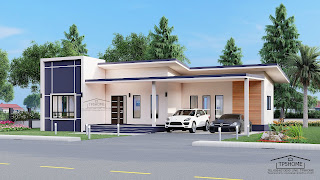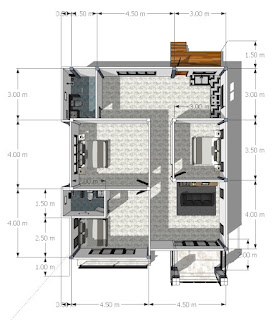If you have a small home lot and are contemplating whether to build a house, looking at some modern home plans will help you decide on everything you need to be included in your home. No doubt the process of building a house is not easy and a tiring one but the result is well worth the effort.
Have you ever decided to get a single-story house or two stories? How about the number of bedrooms and bathrooms? Would you love to have a garden or terrace? Will there be enough space for parking? To make these decisions easier for you, we present here six beautiful and modern house plans from TP5 Home that will help you visualize the layout of your house.
We also include the budget estimates so you can prepare financially for this process. But remember, these are just estimates because the building cost varies and it depends on the kinds of material and labor cost in your area.
House Plan No. 1 — A modern residential house!
3 Bedrooms
3 Bathrooms
1 Living Area or hall
1 Kitchen and Dining Area
Front Porch
Minimum Lot Requirement — 12 meters wide | 13.5 meters deep
Estimated Construction Budget — P2.2 to P2.5M
Ads
House Design No. 2 — Modern Single Story Residential House
2 Bedrooms
1 Bathroom
1 Living Room
1 Kitchen & Dining Area
Balcony & Laundry Area —18 SQM
Parking — 27 SQM
Total Usable Area — 61 SQM
Ads
WATCH: 10 Lovely Houses Painted With Beautiful Colors
Sponsored Links
House Plan No. 3 — Single Story Residential House with Parking
2 Bedrooms
1 Bathroom
1 Living Room
1 Kitchen & Dining Area
Balcony — 22 SQM
Parking — 28 SQM
Total Living Area — 85 SQM
Estimated Construction Budget — P1.5M
House Plan No. 4 — Modern House Plan with Roof Deck
2 Bedrooms
2 Bathroom
1 Living Area
1 Kitchen & Dining Area
Terrace — 20 SQM
Rooftop Balcony — 39 SQM
Total Living Area — 87 SQM
House Plan No. 5 — Modern Residential House Plan
3 Bedrooms
2 Bathrooms
1 Living Room
Kitchen and Dining Area
Balcony — 16 SQM
Total Living Area — 97 SQM
Estimated Construction Budget — P1.8M
©2020 THOUGHTSKOTO


