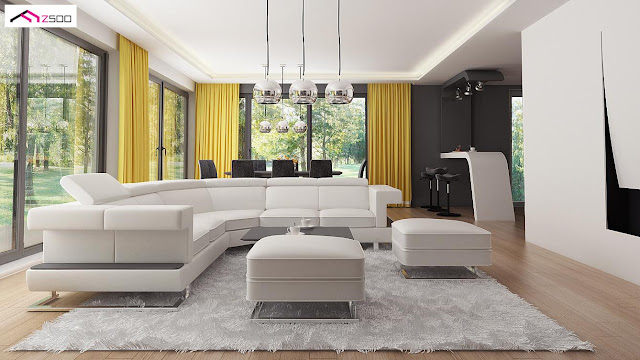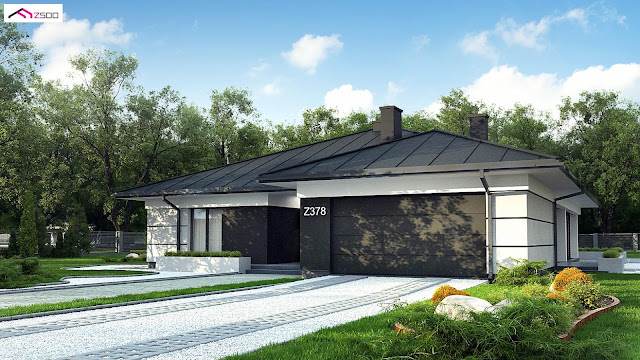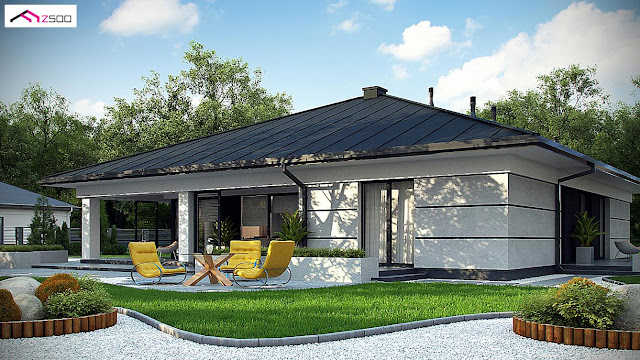Advertisements
This house is a contemporary home with simple one-storey setup but with double garage. If having an ample space to park more than one automobile is your consideration but you don't want to settle into a big house design due to budget constraints or just plain preference, then this is the perfect house plan for you.
This house has a spacious living room. The dining room has a fireplace that is strategically placed to keep the whole house warm during cold days. There is a kitchen that is surely a pleasure for the housewife.
The terrace is also spacious, with glass walls separating it from the living area. With the glass walls, it makes the interior of the house bright with natural lighting's. There is also a toilet that is easily accessible for guests to use.
Bed rooms are plenty with this house design even at just a single story. There is a room with a separate bathroom and dressing room that is perfect for use for guests. The other two central rooms shares a bathroom in the hallway, while the other room has its own private bathroom.
This house design was created with thoughts of family having three children.
Sponsored Links
Advertisement
TECHNICAL DATA
- Usable / net: 143,6 / 186,7 m²
- Garage area: 36,4 m²
- Building area: 230,0 m²
- Cubic capacity: 527,39 m³
- The height of the house: 6,91 m
- Roof angle: 22°
- Roof area: 387,9 m²
- No. of rooms: 5
- Type of house: brick
Interior Design Ideas:
LIVING ROOM/KITCHEN AREa




BEDROOM
SKETCH/FLOOR PLAN/LAY-OUT
Floor Plans:
FOUNDATION PHOTOS
Source: https://z500.pl
Read More:
©2017 THOUGHTSKOTO
SEARCH JBSOLIS, TYPE KEYWORDS and TITLE OF ARTICLE at the box below

















